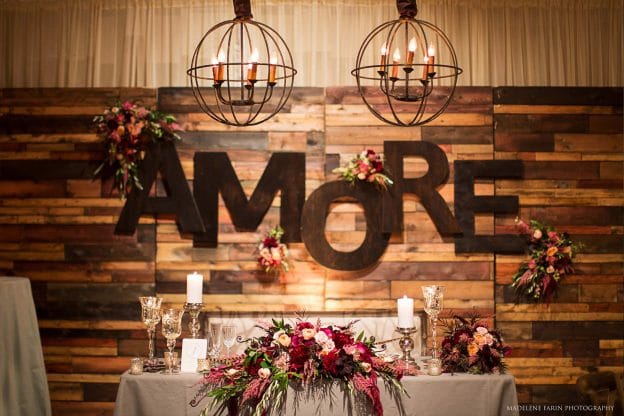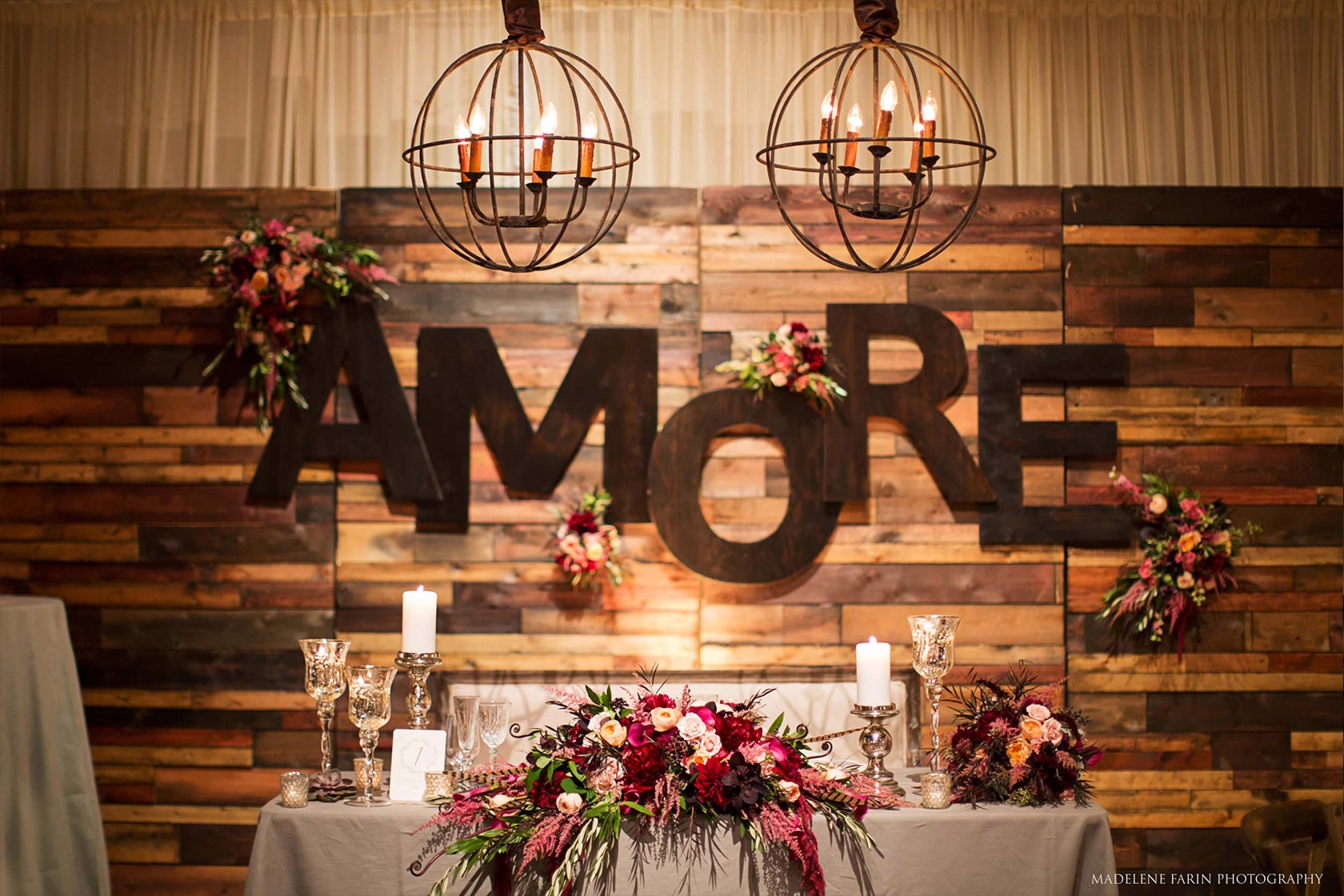
It’s easy to get caught up in beautiful design and aesthetics when planning your wedding. However, it is essential not to lose sight of the logistical side of it — namely, your floor plan. After all, how can you enjoy all of the lovely decor if guests are packed together like sardines and caterers are getting jammed up on their serving routes?
A great floor plan allows everyone sit comfortable and mingle as they please, while ensuring event staff can move through the space without issue. Here are four key considerations when mapping out your wedding floor plan.

Credit: Madeline Farin Photography
Know your guest list.
Your headcount is one of the most essential factors to keep in mind when creating your floor plan. Consult with your venue coordinator, as they typically have sample floor plans on-hand based on their space. Don’t forget to consider your guests’ needs, as well. If you have guests with wheelchairs or elderly folks who need a little more space to get in and out of their seats, be sure to seat them in an area that is easily accessible from the restrooms, bar, and buffet (if present).
Determine entertainment choices.
Your choice of entertainment will dictate how flexible you can be with your floor plan, as a venue’s capacity must factor in elements like photo booths, lounge spaces, interactive food stations, and the like. Be mindful that bands typically take up much more room than a DJ (don’t forget about staging and sound equipment!), so keep your venue’s measurements close as you research and create your entertainment plan.
Decide on seating arrangements.
Consider how you want to sit with your partner, as well as how you plan to seat your guests. If you want a head table with your whole wedding party, your floor plan will look different than if you opt for a two-person sweetheart table. The same goes for seating guests at banquet tables vs. round tables. In your seating plan, use the dance floor as the focal point as that’s where the action happens. Do your best to ensure all guests in the room have a good sightline of the dance floor.
Be mindful of COVID guidelines.
Last but certainly not least, keep COVID safety in mind as you prepare your floor plan. Adhere to proper social distancing guidelines to ensure your guests feel safe and comfortable. Identify the high traffic areas—like service routes and bars—and be sure to allow for plenty of space. Consider seating guests in household “pods” with a greater number of smaller tables. Be sure to work alongside your venue coordinator to ensure it will work in their space.
Read latest post